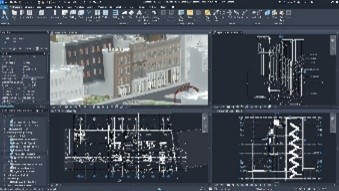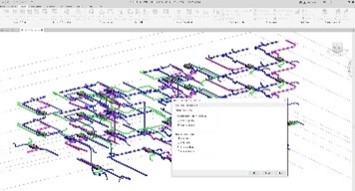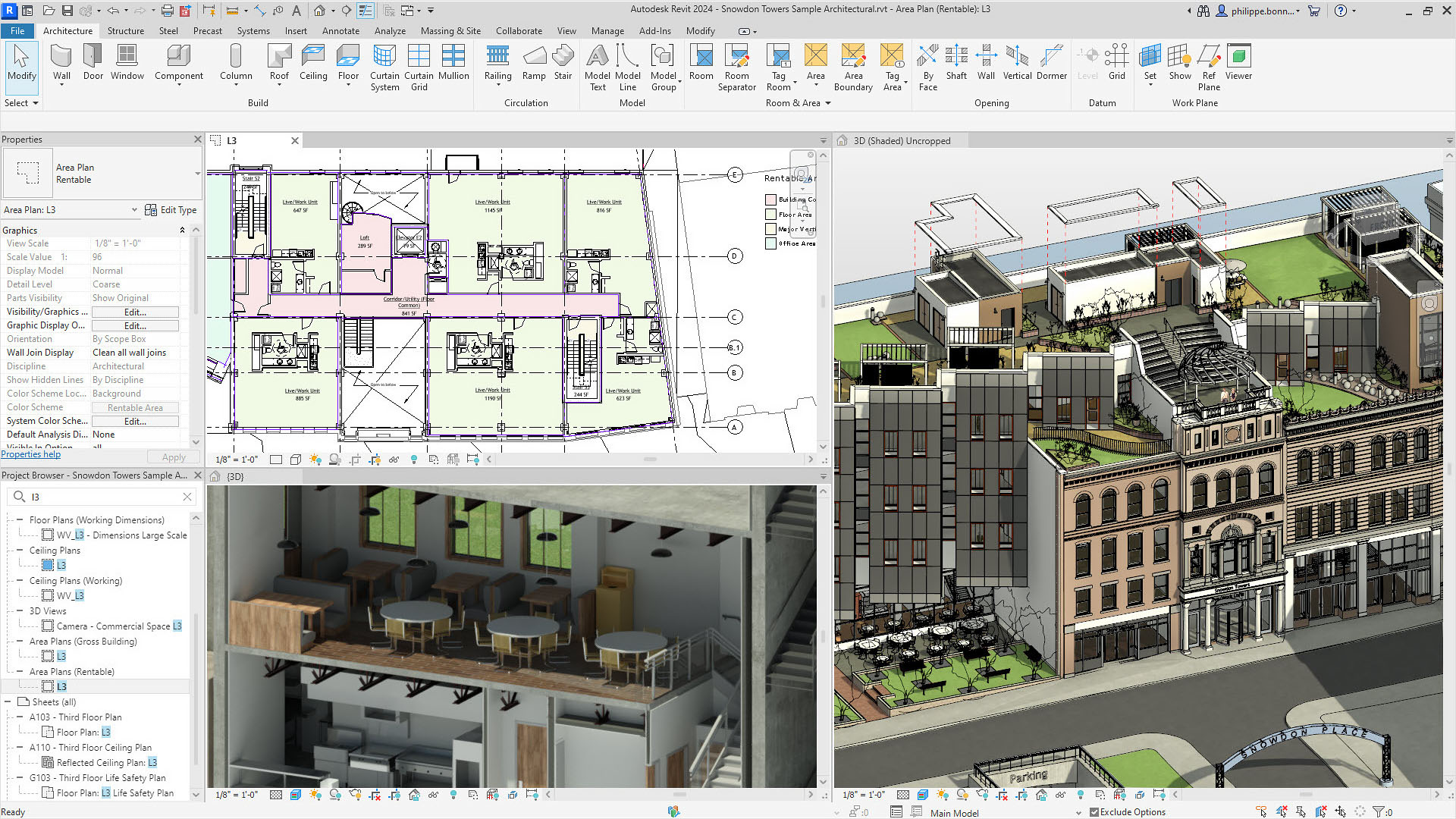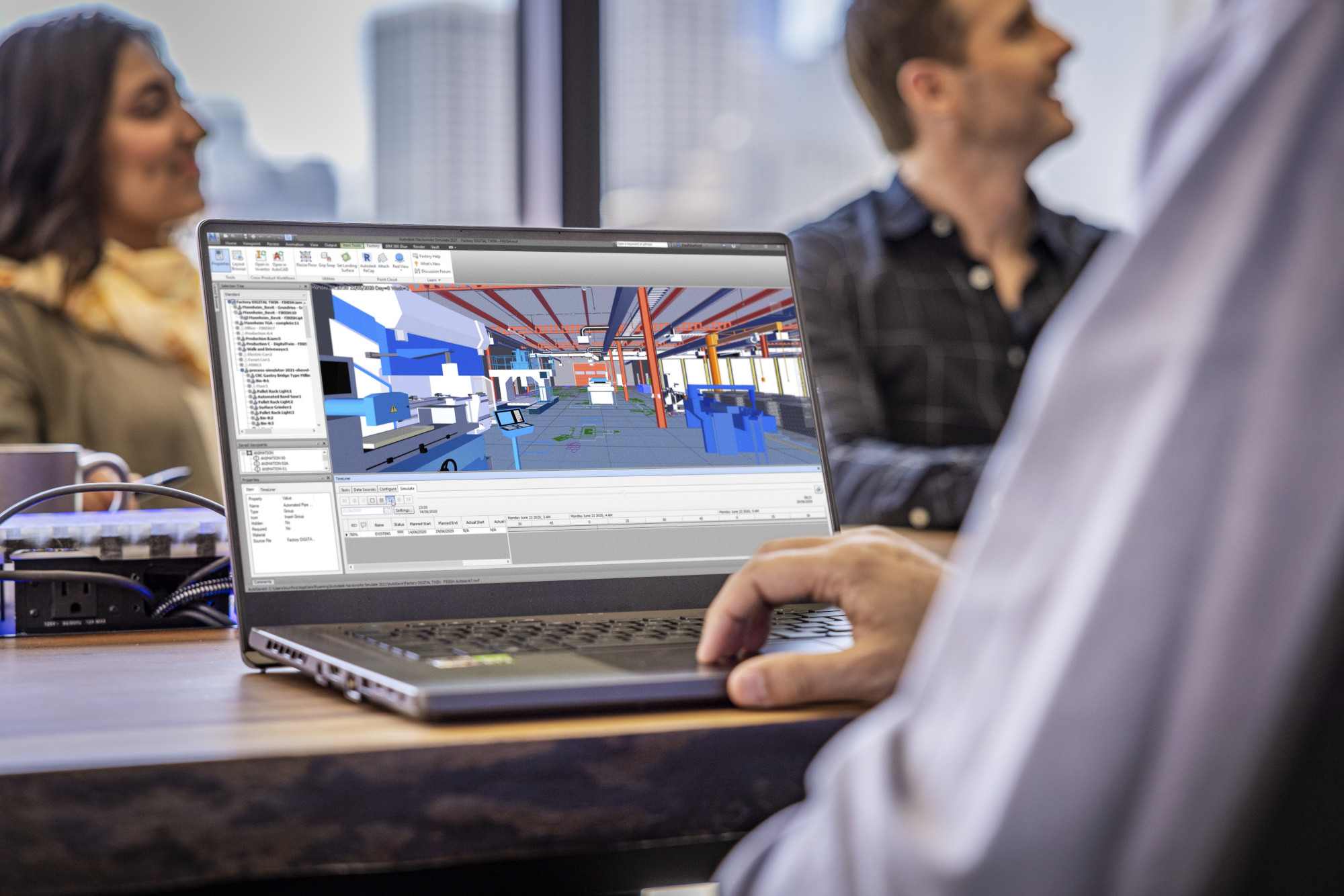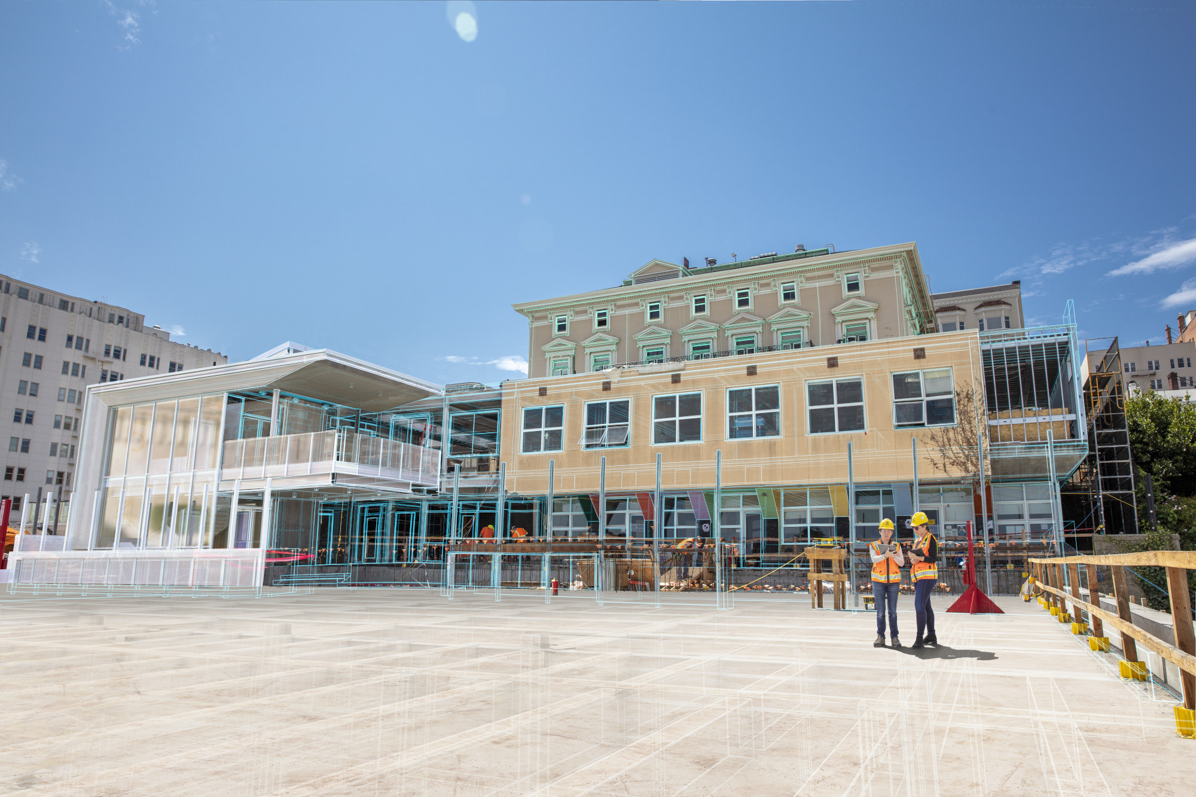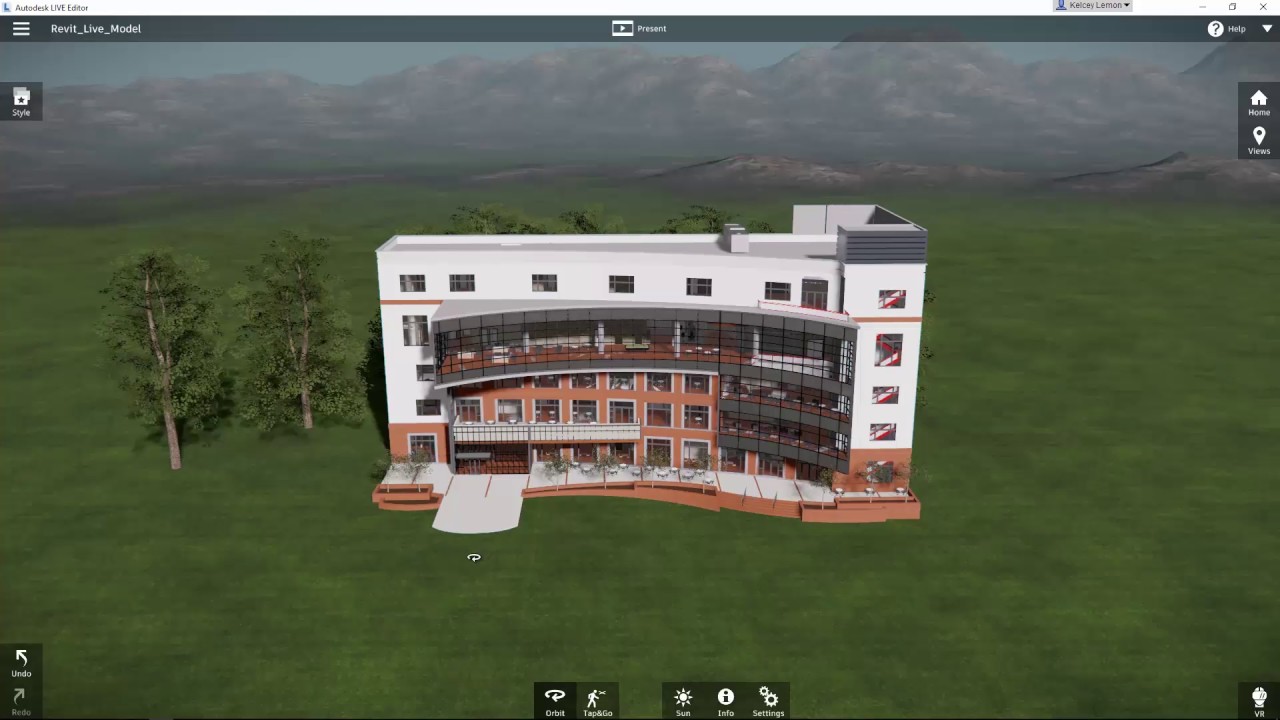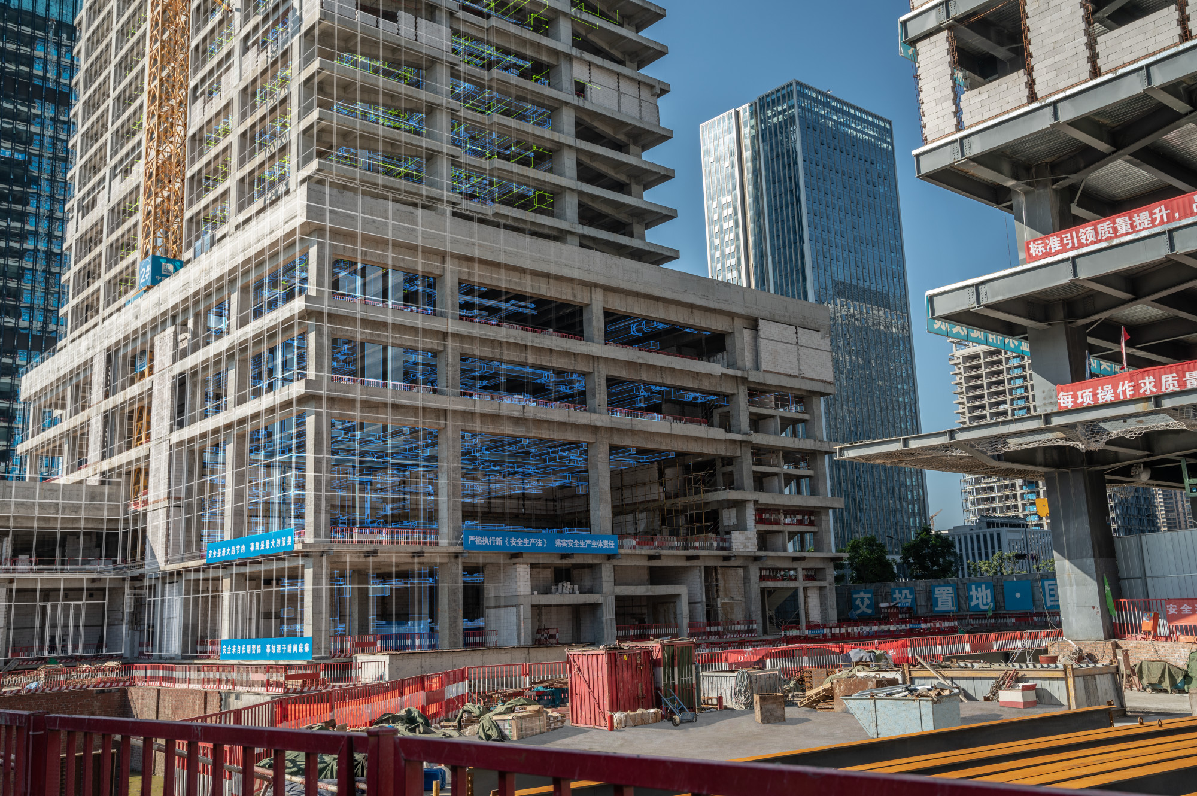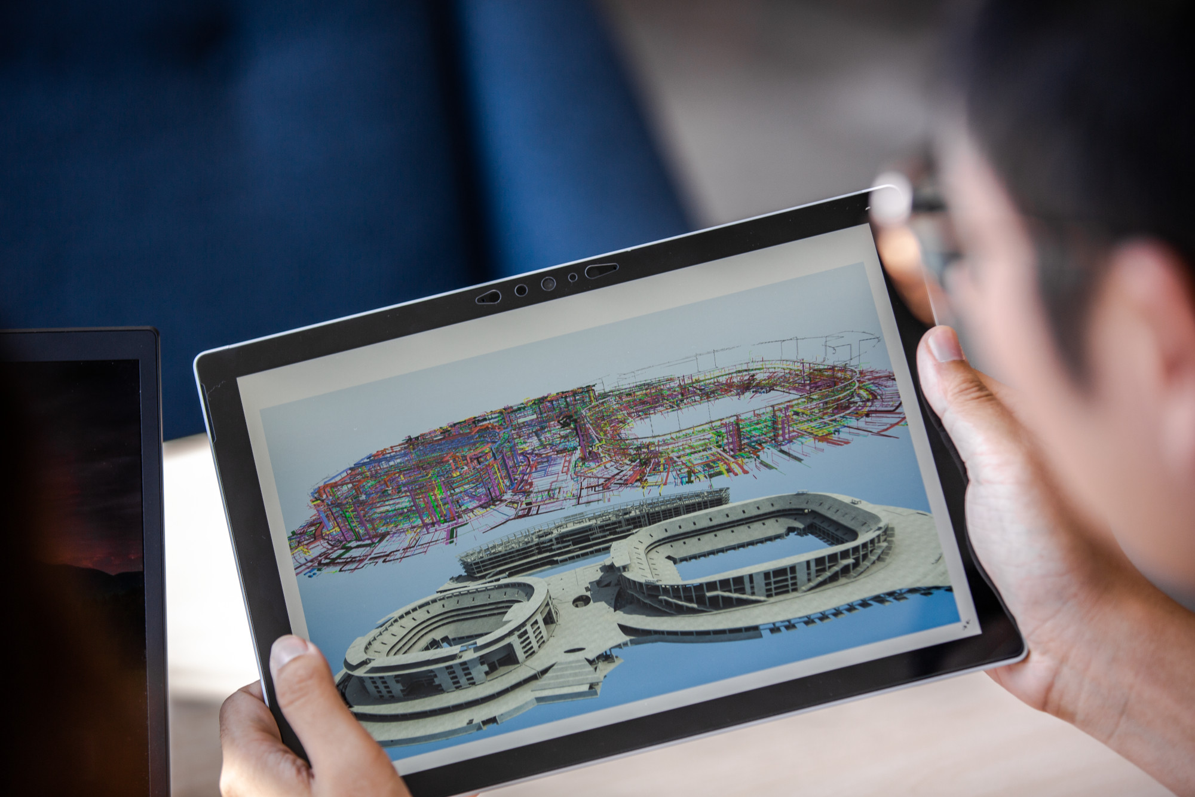Revit
The leading BIM (Building Information Modeling) software from Autodesk
Autodesk Revit is a comprehensive BIM software developed specifically for architects, engineers and construction professionals.
With Revit you can plan, design, construct and manage high-quality building and construction projects by using the integrated tools to support your construction lifecycle.
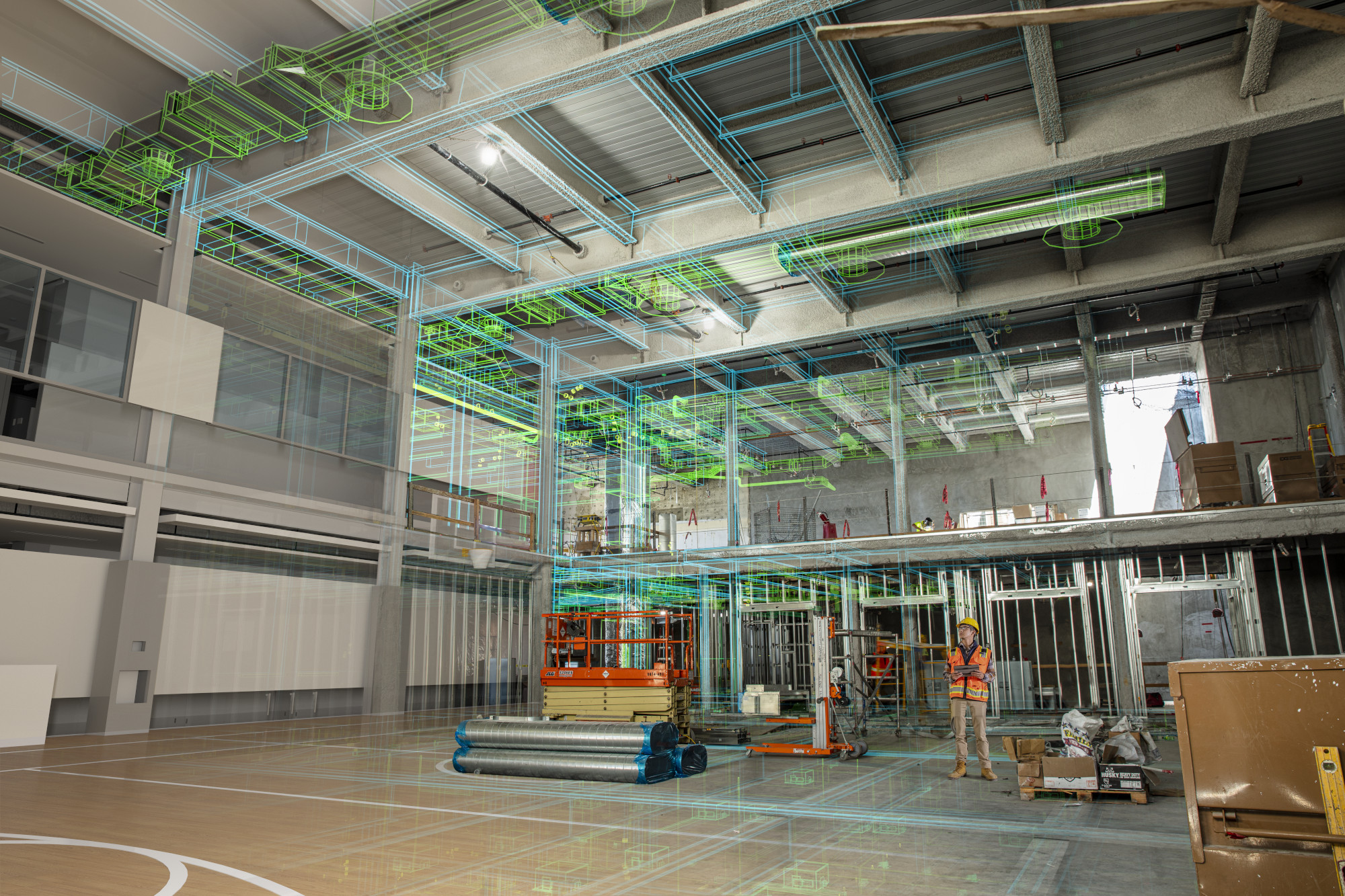
- Extensive modeling tools
- Efficient workflows
- Integrated cooperation and coordination

Structural design
d
Develop, analyze and document structural systems quickly, in detail and effectively.
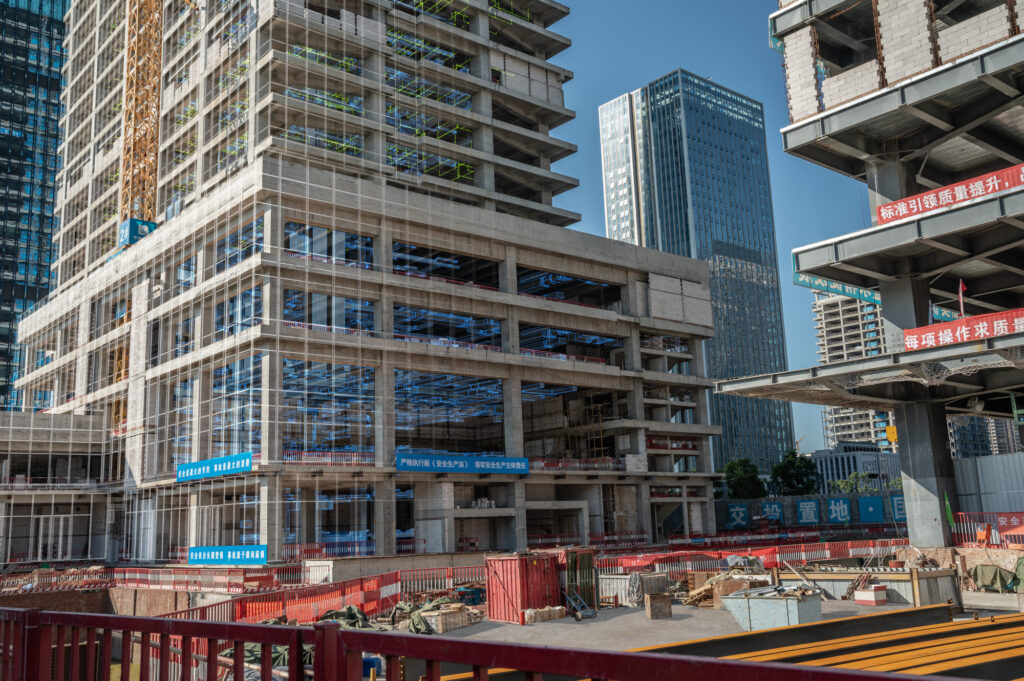
Extensive modeling tools
Autodesk Revit provides you with advanced 3D modeling tools that allow you to create detailed and accurate building models.
Parametric modeling supports flexible design and customization, while features such as clash detection and assemblies ensure your models are accurate and clash-free.
Efficient workflows
With Revit, you can optimize your workflows through automation. Automatic plan and section settings, integrated documentation tools and the ability to generate consistent construction documents directly from the 3D model save time and reduce errors.
The powerful data management enables seamless integration and collaboration.
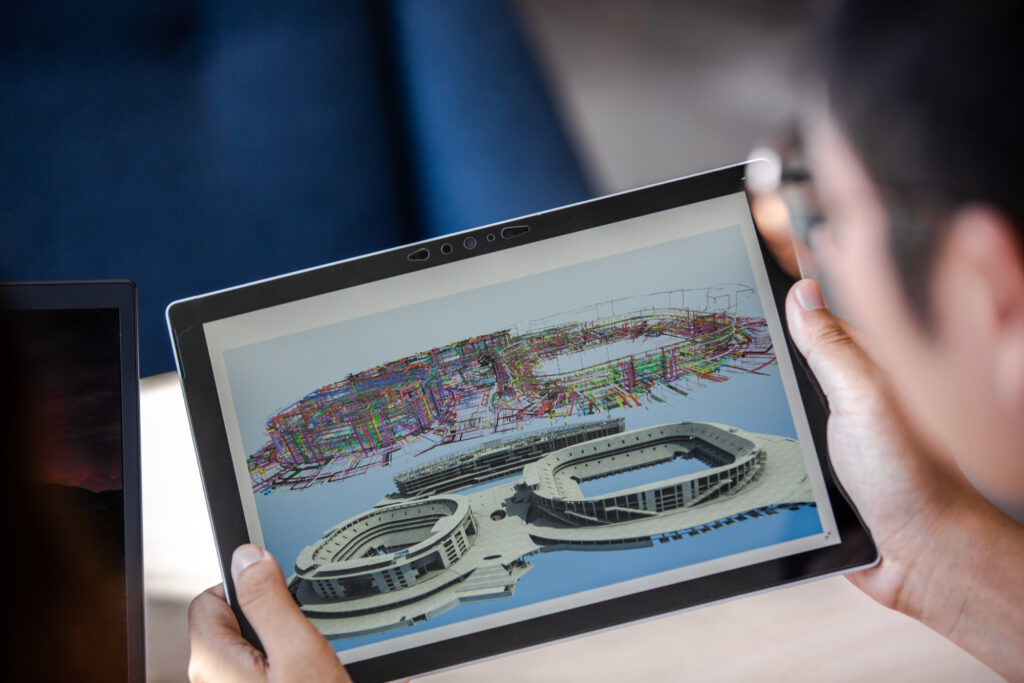

Integrated cooperation and coordination
Revit facilitates collaboration through cloud-based tools and real-time synchronization. With support for Autodesk BIM 360, project teams anywhere in the world can work together on projects and share information.
Seamless integration with other Autodesk products and common file formats ensures that all team members are up to date and can collaborate efficiently.
Frequently asked questions (FAQs)
Was ist Autodesk Revit?
Autodesk Revit is one of the leading programs for Building Information Modeling (BIM), developed specifically for architects, engineers and construction professionals. With Revit you can efficiently plan, design, construct and manage building projects. The software offers comprehensive tools for 3D modelling, documentation and collaboration to optimize the entire construction process.
Warum wird Revit in der Bau- und Konstruktionsbranche verwendet?
Revit is used in the building and construction industry because it enables the creation of detailed 3D models and supports the entire project process from design planning to construction. By automating workflows and centralizing the management of project data, Revit contributes significantly to increasing efficiency and accuracy in construction projects.

