Competence: Architektur
-
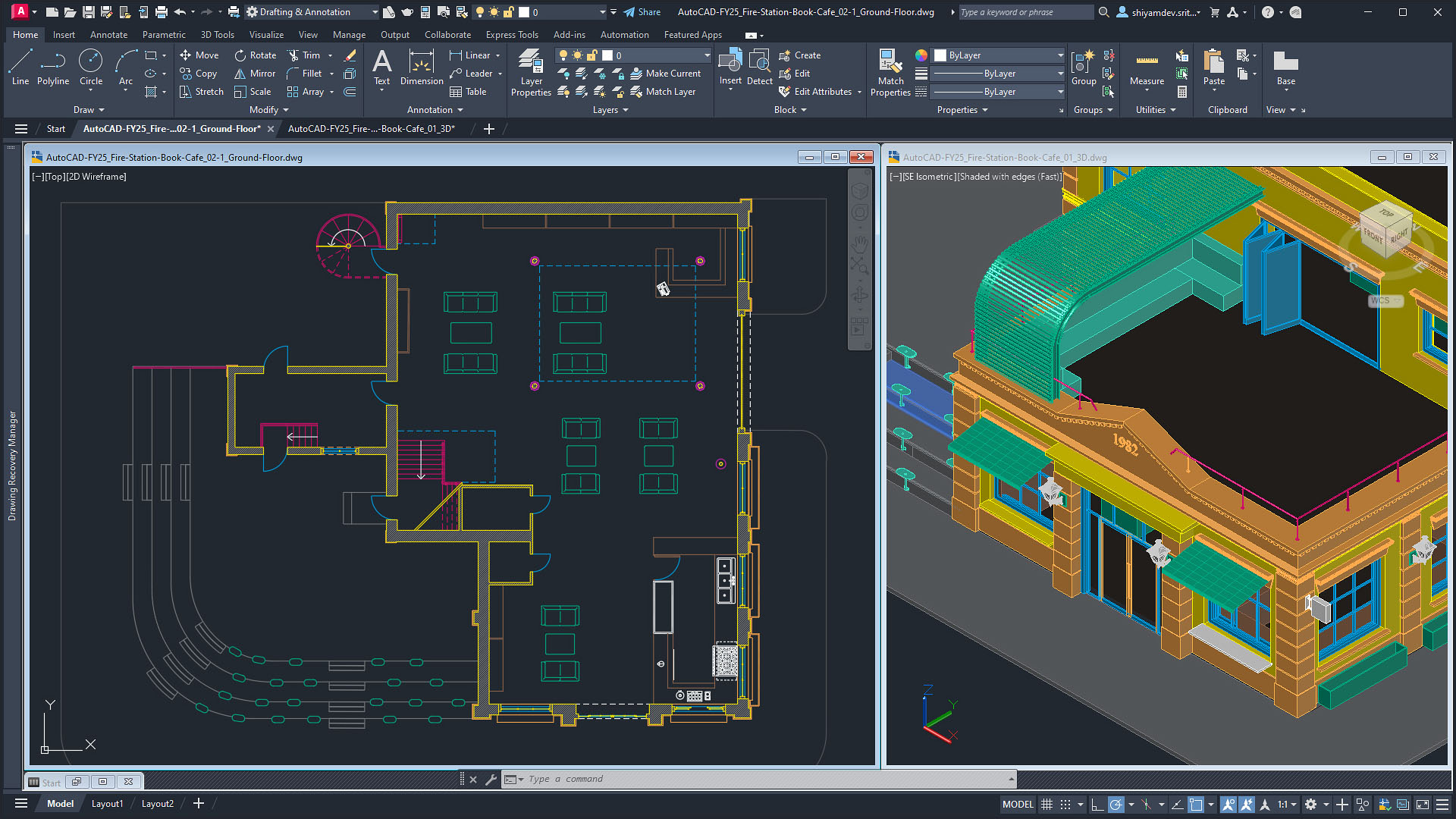
AutoCAD
The world’s leading CAD software for detailed designs and drawings. Established 2D & 3D CAD tools.
-
Revit
Extensive modeling tools Autodesk Revit provides you with advanced 3D modeling tools that allow you to create detailed and accurate building models. Parametric modeling supports flexible design and customization, while features such as clash detection and assemblies ensure your models are accurate and clash-free. Efficient workflows With Revit, you can optimize your workflows through automation.…
-
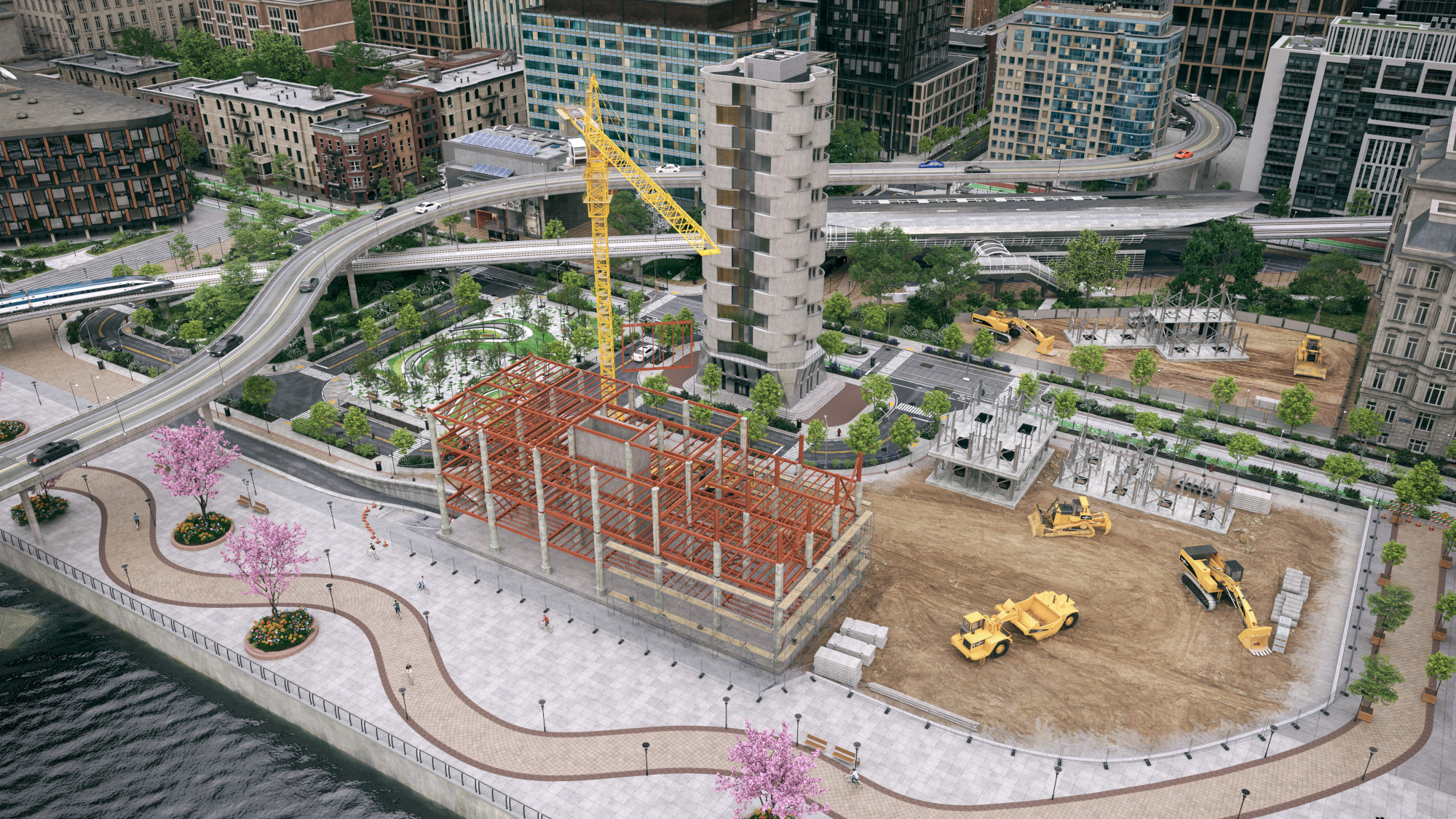
Architecture, Engineering & Construction Collection
Complete BIM& CAD software in a single toolbox Support all phases of the building life cycle with the necessary tools in a practical collection. You benefit from a better price-performance ratio when purchasing a collection. Highest quality & optimized processes High-quality models thanks to tools for design planning, detailing, analysis, generative design, visualization and simulation.…
-
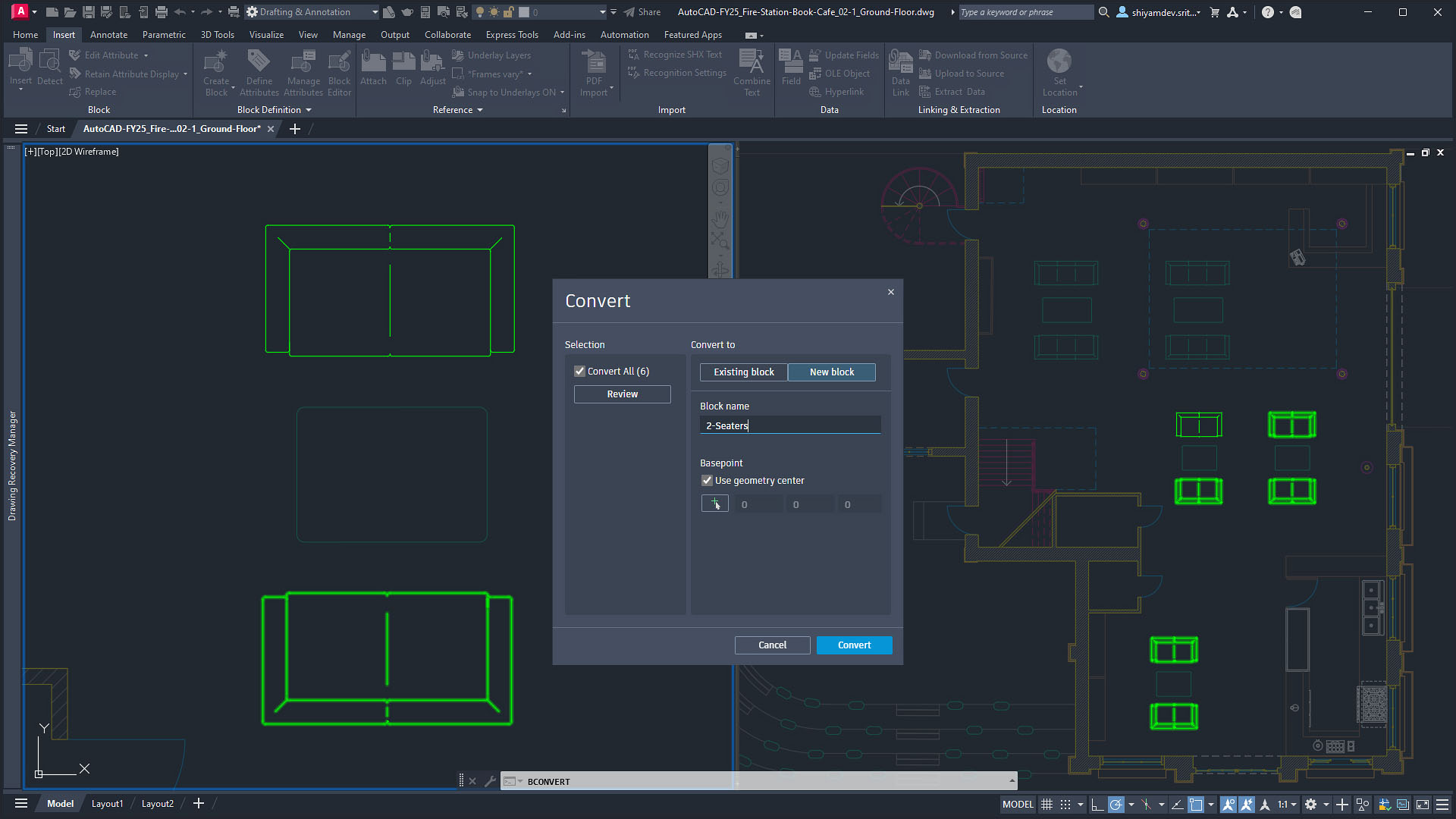
AutoCAD LT
Precise 2D designs With AutoCAD LT you can create precise 2D drawings effortlessly and in the shortest possible time. The user-friendly drawing tools make your work much easier. In addition, you can increase your productivity by automating routine tasks and optimizing workflows – thanks to the integrated AutoLISP tools. AutoCAD LT Discover Design and draw…
-

AutoCAD LT
The software for 2D CAD offers professional tools for mechanical design, documentation and simulation.
-
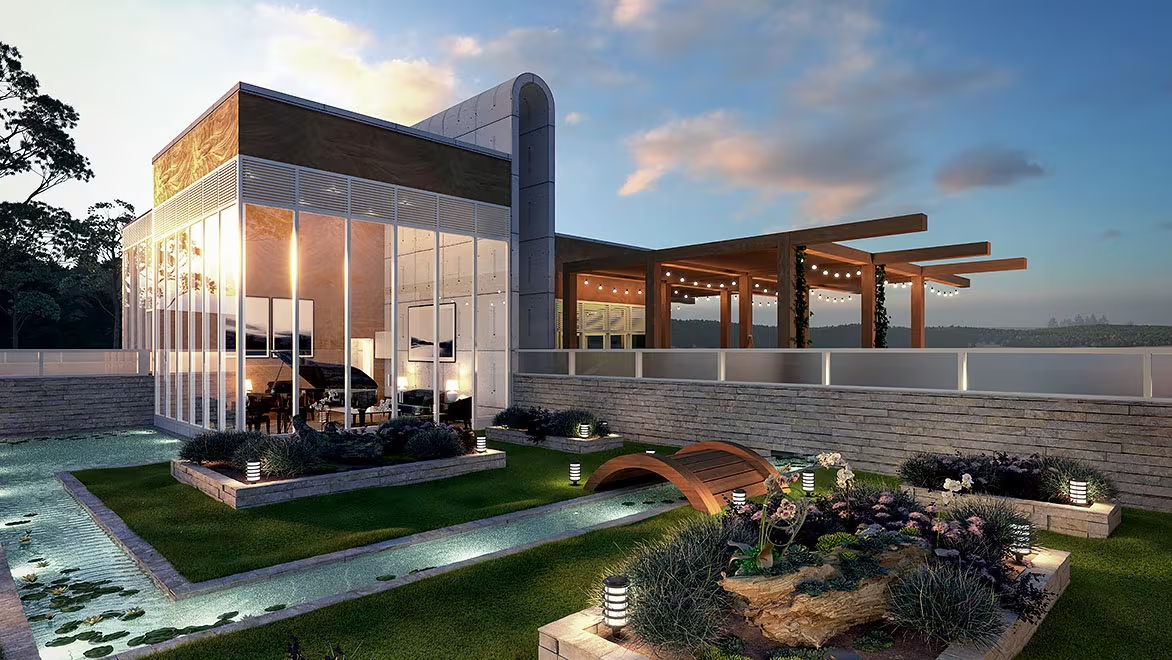
Revit LT
Advanced 3D BIM functionality Autodesk Revit LT has powerful 3D modeling tools that allow you to create detailed and accurate models. These features enable a more realistic visualization of your designs and more efficient planning. User-friendly interface Revit LT offers a user-friendly interface that simplifies entry and operation, enabling you to work productively quickly. Efficient…
-
AutoCAD Revit LT Suite
Integrated 2D and 3D planning You can use the AutoCAD Revit LT Suite model and design in either 2D or 3D. This makes it possible to integrate your designs smoothly and thus save valuable time during project planning. User-friendly interface This allows you to concentrate on your creative ideas, as the suite’s intuitive user interface…
-
Forma
Quick and easy modeling With Autodesk Forma, you can create projects, use real context data directly on site, and quickly create complex 3D designs. With the user-friendly, AI-supported tools, you can create concept designs and feasibility studies quickly and efficiently. Analyze automatically Take advantage of automated quantity takeoff and real-time environmental impact analysis to improve…
-
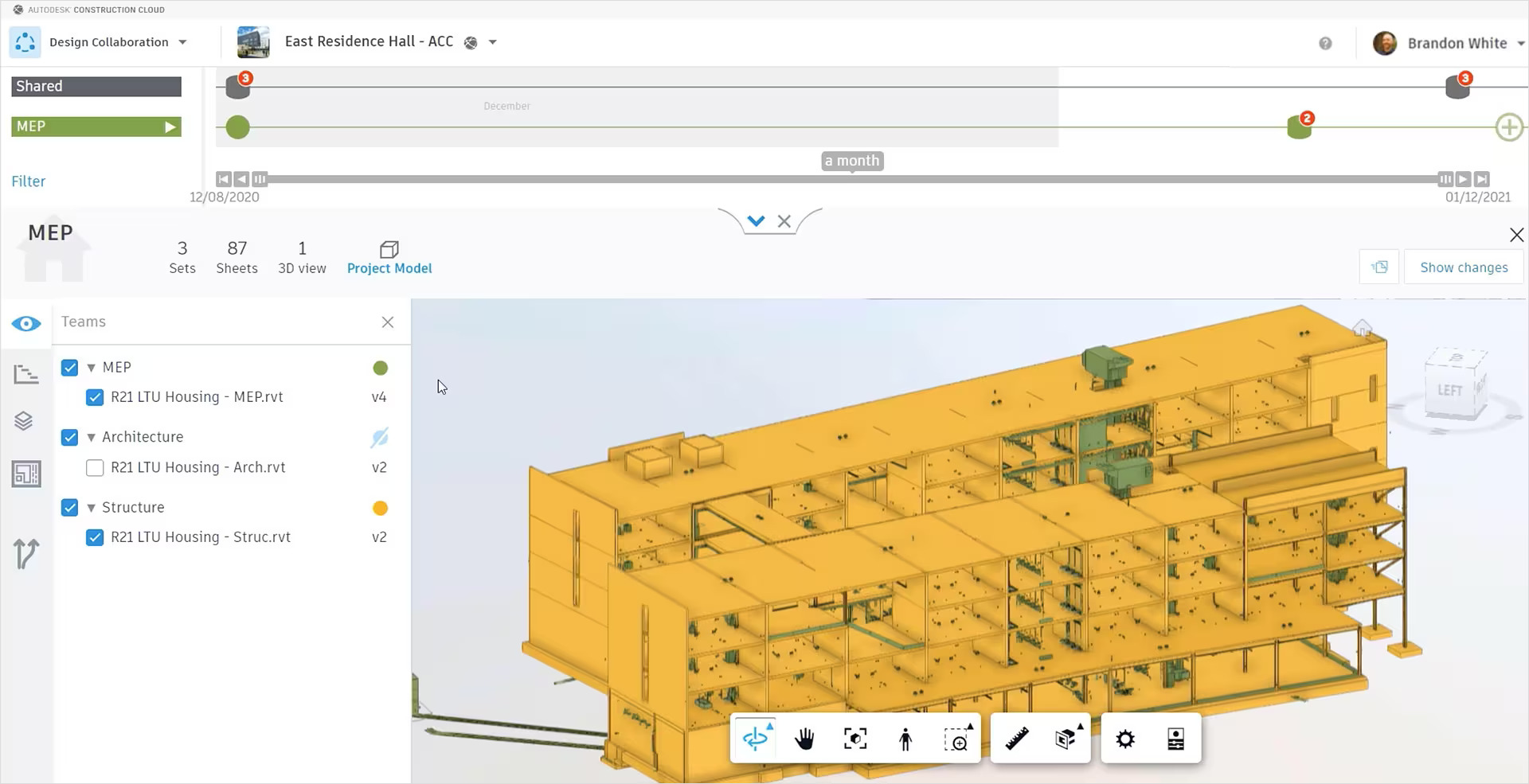
BIM Collaborate (Construction Cloud)
One platform for all project phases Manage civil engineering, building planning and interdisciplinary data efficiently in one system using project-based workflows. Use the central data source to optimize collaboration and communication between different disciplines. More efficiency Increase design quality and facilitate coordination by referencing models in the cloud through automatic collision analysis. Consistency & transparency…

