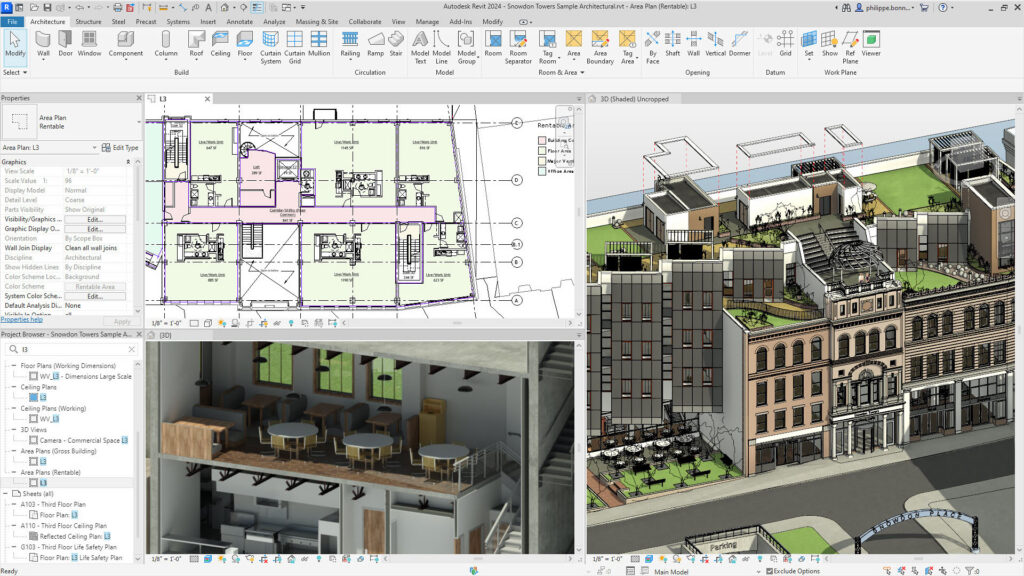After completing the Revit for Architecture training course, you will be able to plan a building in 3D using the model-oriented BIM working method and create corresponding plans.
In cooperation with:
Target group
Newcomers to Revit for architecture data modeling
Role: Planning/Modeling
Prerequisites
Basic understanding of design and insight into future CAD tasks
Learning content
Participants are trained in the current software version Revit 2025:
- Choice of template
- User interface
- Basics for project setup
- Creation of a 3D architectural model
- Labeling
- Dealing with groups, families, connections
- Creation of plans, views, sections
- Create and use view templates
- Component lists & quantities
- Conversion and variant planning
- Visualization

TRAINING | Revit for Architecture | Basic

