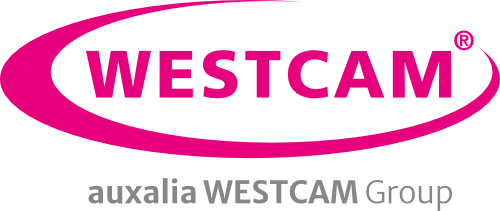Factory Design Utilities | Advanced
Target group
Planners, engineers and construction experts who plan factories and plants.
Prerequisites
Inventor Basic knowledge, AutoCAD Basic knowledge
Learning content
The Autodesk Factory Design Suite enables comprehensive factory and plant planning and optimization. The various products included in the Autodesk Factory Design Suite offer a wide range of functions – from the creation of a hall layout to 3D factory planning. The design can then be analyzed using features such as collision control, material flow analysis or interactive navigation. In this course you will learn how to use the products of the Factory Design Suite efficiently and practically, from the architectural basics to visualization.
Course content
- AutoCAD Architecture (column grid, building construction, stages, material flow)
- Inventor (overall drawing, conveyor lines, object manipulation, factory objects, working with variants, printing and drawing equipment)
- 3ds Max (animation and rendering)
- Navisworks (data consolidation, data presentation)

